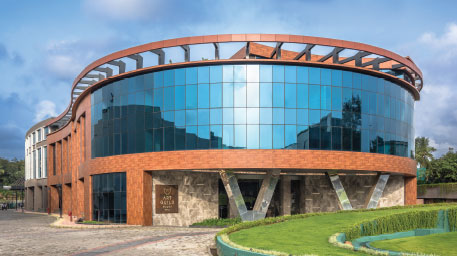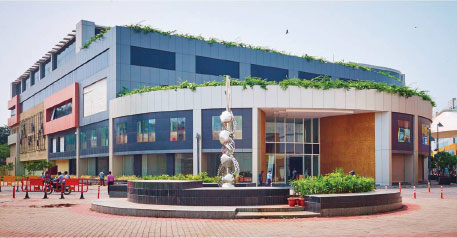Commercial Portfolio
Art Guild House, Mumbai
Challenging the Status quo
A distinctive feature of Art Guild House, an iconic premise, is its strategic location and unique value proposition. It is a part of the largest retail and commercial mixed-use development – the Phoenix MarketCity, Kurla, Mumbai. Spanning across 3.04 million sq. ft., it provides perfect work life balance to its occupants, being in the vicinity of the most premium retail, entertainment and food brands. Art Guild House is strategically located at the center of an infrastructure development with excellent connectivity to five mega infrastructure projects in Mumbai and being in close proximity to Bandra Kurla Complex.
Premium Amenities
The commercial premise, which commenced construction in March 2012, is now complete and the leased spaces are currently under fit-outs. About 0.26 million sq. ft. of the total area has been leased out of a total available area of 0.55 million sq. ft. Apart from its unique location, the six levels of office spaces with two levels of basement parking, premium amenities and artful environs make the “A” grade building one of the finest commercial destinations in Mumbai. It is an independent green building which offers scalability from 2,000 sq. ft. to 1.0 lakh sq. ft. on a single floor.
Sustainability Initiatives
Art Guild House is a green building aspiring LEED certification, a zero-water discharge site with energy efficient lighting fixtures. We aim for optimum electricity utilisation with the use of LED lights, while the Sewage Treatment Plant installed helps us achieve water conservation. The waste management SOP has been implemented. We also make use of building materials with a high recycled content. We have undertaken groundwater harvesting system to extract more water with less pumping power and directly discharge it into tanks. We are placing increased emphasis on time control on AHU and timings for lighting switch on-off. As a good practice, we have implemented automated access control system and visitor management system for all the employees.


Centrium, Mumbai
Delivering Best-in-Class Experience
Centrium is a part of the integrated and retail-led mixed-use development at Phoenix MarketCity, Kurla, offering premium commercial spaces in the heart of the city. Located in Kurla, the Complex offers several locational advantages. It is located within a distance of 30 minutes from anywhere in Mumbai. It is connected well with all the premium residential projects anywhere in south, central, western or eastern part of Mumbai. The Complex provides easy access to shopping and entertainment, with several F&B options and break-out zones.
Key Amenities
The ultra-modern commercial destination is a “ready to move” block with 0.28 million sq. ft. saleable area with floor plates of 40,000 sq. ft. each, aiming to provide a spectacular amalgamation of stress free haven and anchor shops and showrooms. It offers a pleasant work environment with exclusive entrance lobby, centralised air-conditioning and 100% power back-up in common areas. Other key amenities increase the utility and style of this commercial complex.
Housed within India’s largest mixed-use development which includes commercial complexes such as Art Guild House and Phoenix Paragon Plaza, the project has been designed by Benoy from Hong Kong.

Phoenix Paragon Plaza, Mumbai
Embedding Best Practices
Phoenix Paragon Plaza is a part of Phase 2 at the retail-led mixed-use development asset at the iconic Phoenix MarketCity, Mumbai. This state-of-the-art complex is spread across 0.42 million sq. ft and six levels and is housed within a mix of retail and high-street brands. It is ideal for local retail entrepreneurs, professionals and start-ups. It has shops ranging from 70 sq. ft. and offices from 300 sq. ft. for lease.
Key Features
The total saleable area at Phoenix Paragon Plaza comprises of a retail portion of 0.18 million sq. ft., with shop sizes ranging between 80 sq. ft. and 500 sq. ft. The asset is a planned development with contemporary and superior design and is in company of the most premium retail, entertainment and food brands, premium boutique office spaces, shops and cafes. There are dedicated zones for electronics, bridal wear, fashion and accessories, a dedicated food court, restaurants and ample car parking space.
Phoenix Paragon Plaza offers the privileges of a unique proposition – that of the retail and commercial sector. It is poised to benefit from the prominent infrastructure development taking place in and around Kurla. It offers other amenities such as storm water management, integrated monitoring system, duress alarm at sensitive areas and magnificently landscaped gardens throughout the Complex.
